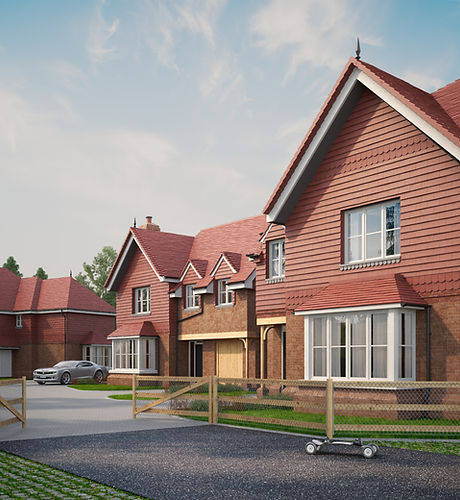TYPES OF WORK
example case studies of our work

DEVELOPMENT SITES:
APARTMENTS IN KENLEY
Blending into the vernacular and the hillside, this traditional looking 8 unit apartment building sits in a semi rural location to the south of London. Designed to be in-keeping with other traditional buildings in the area yet offering 1, 2 and 3 bedroom modern living apartments.
HOME OWNERS SITES:
HOUSES IN MANNINGS HEATH
We designed this Mannings Heath project in the traditional Sussex style with large gable ends and tile hanging. Set as a gated development of just 3 executive homes in a small village location.


COMMERCIAL TO RESIDENTIAL:
LONDON
A disused MOT centre was successfully re-designated as a mews development for a tight site in South London. These modern fully interactive houses incorporated car parking for each house, with terraces and balconies
INDUSTRIAL BUILDINGS:
EAST GRINSTEAD WAREHOUSES
Simple and purposeful, was the requirement by the client for these industrial buildings in Sussex.


PUBLIC BUILDINGS:
BIGGIN HILL FIRE STATION
A new location for the new fire station at Biggin Hill Airport. The work commenced on site by a small contractor and in house with the airport project managing. But after the project stalled due to the incorrect portal frame being used, ASP were asked by the new contractor to solve the problems caused by the first. The working drawings and continual client support for both the contractor and the airport operator enabled the building to be completed.
EXTENSIONS:
FRONT REAR AND SIDE 2 STOREY EXTENSION IN CHICHESTER
Situated just outside of the City walls of Chichester, this detached Edwardian house was extended to create more bedrooms with a better layout upstairs and large open plan rear kitchen and living areas to the side and rear. This enabled this 90 year old property to be brought into 21st century with convivial family living spaces

some of our other work



















